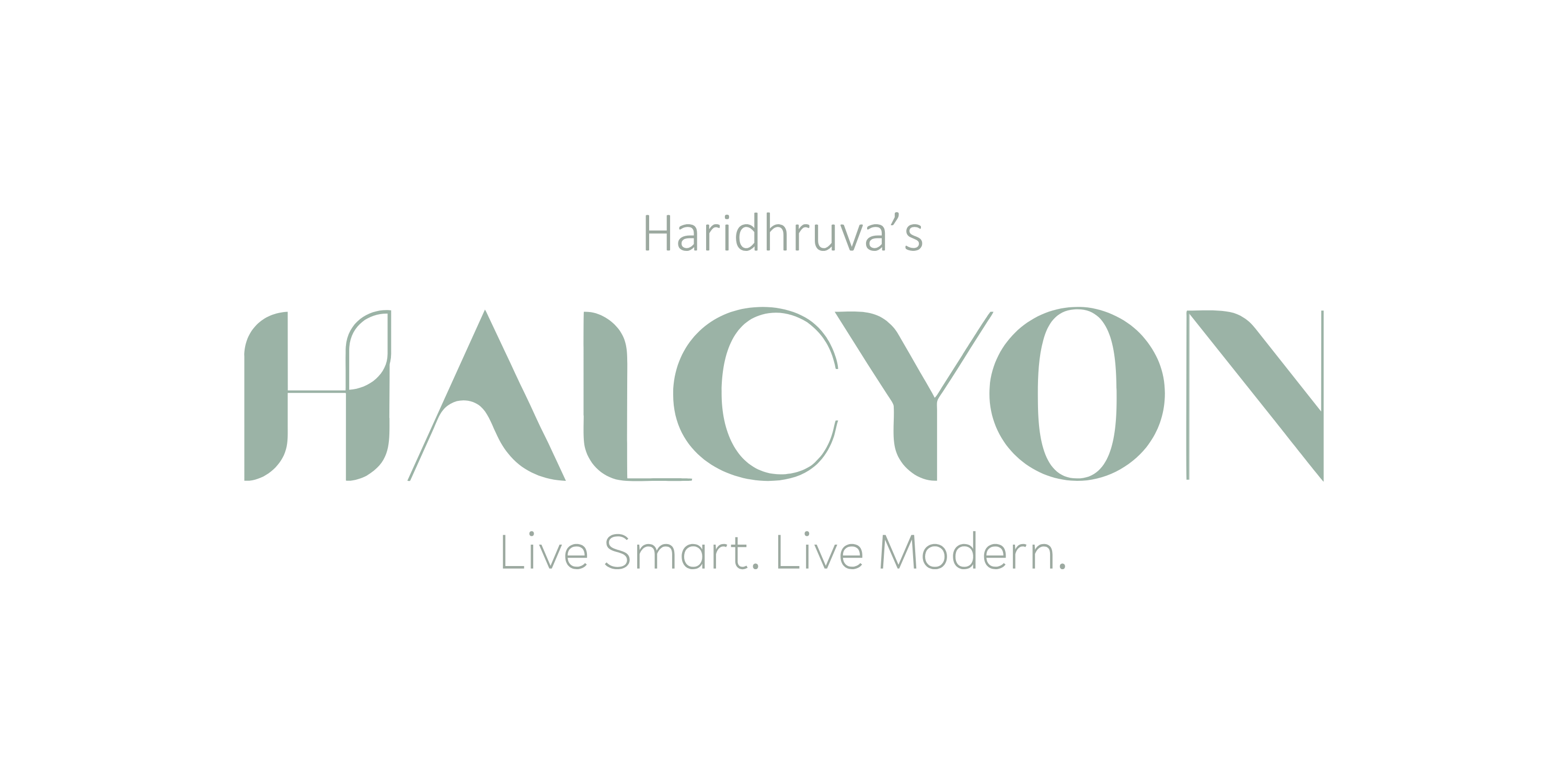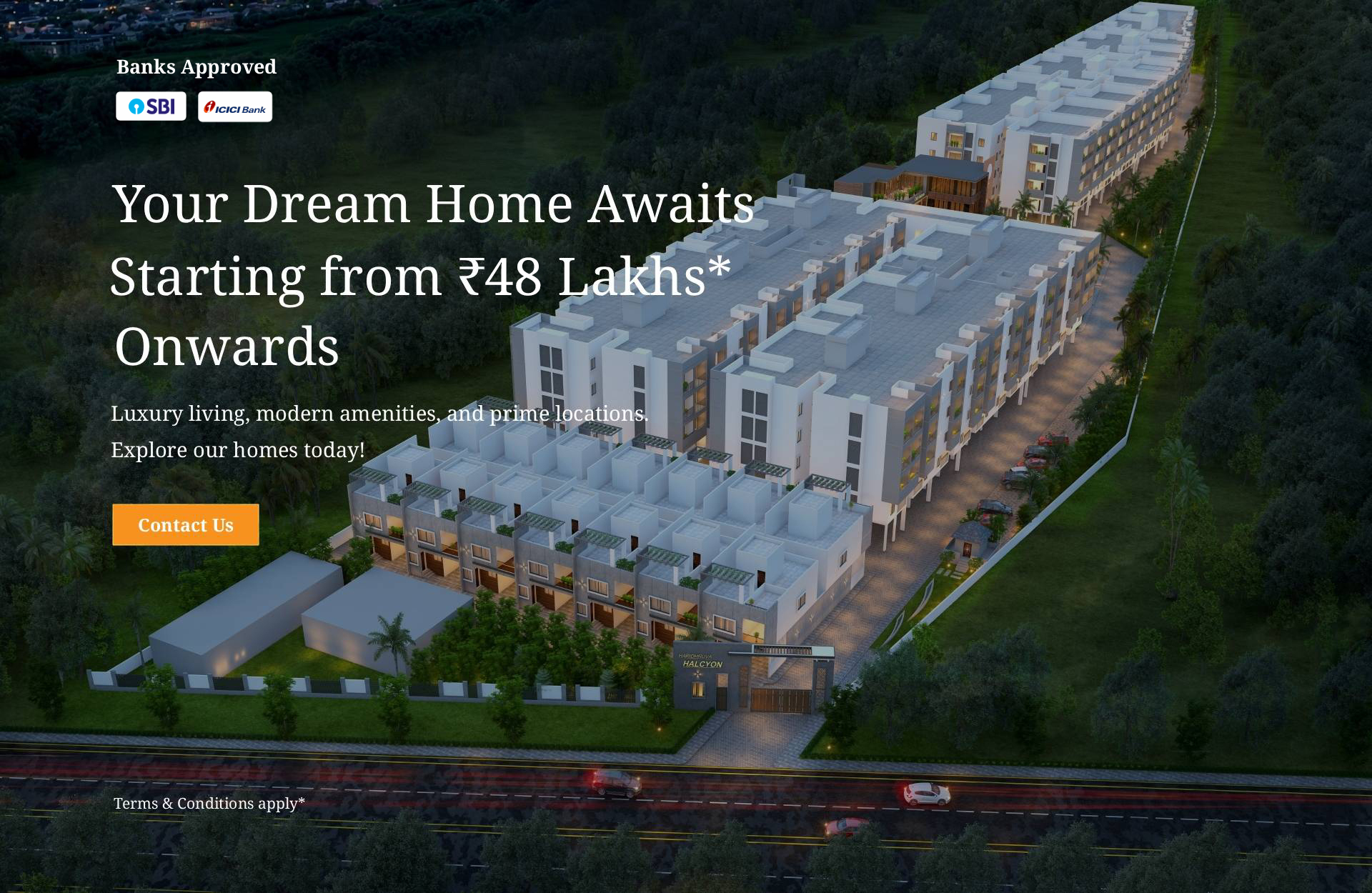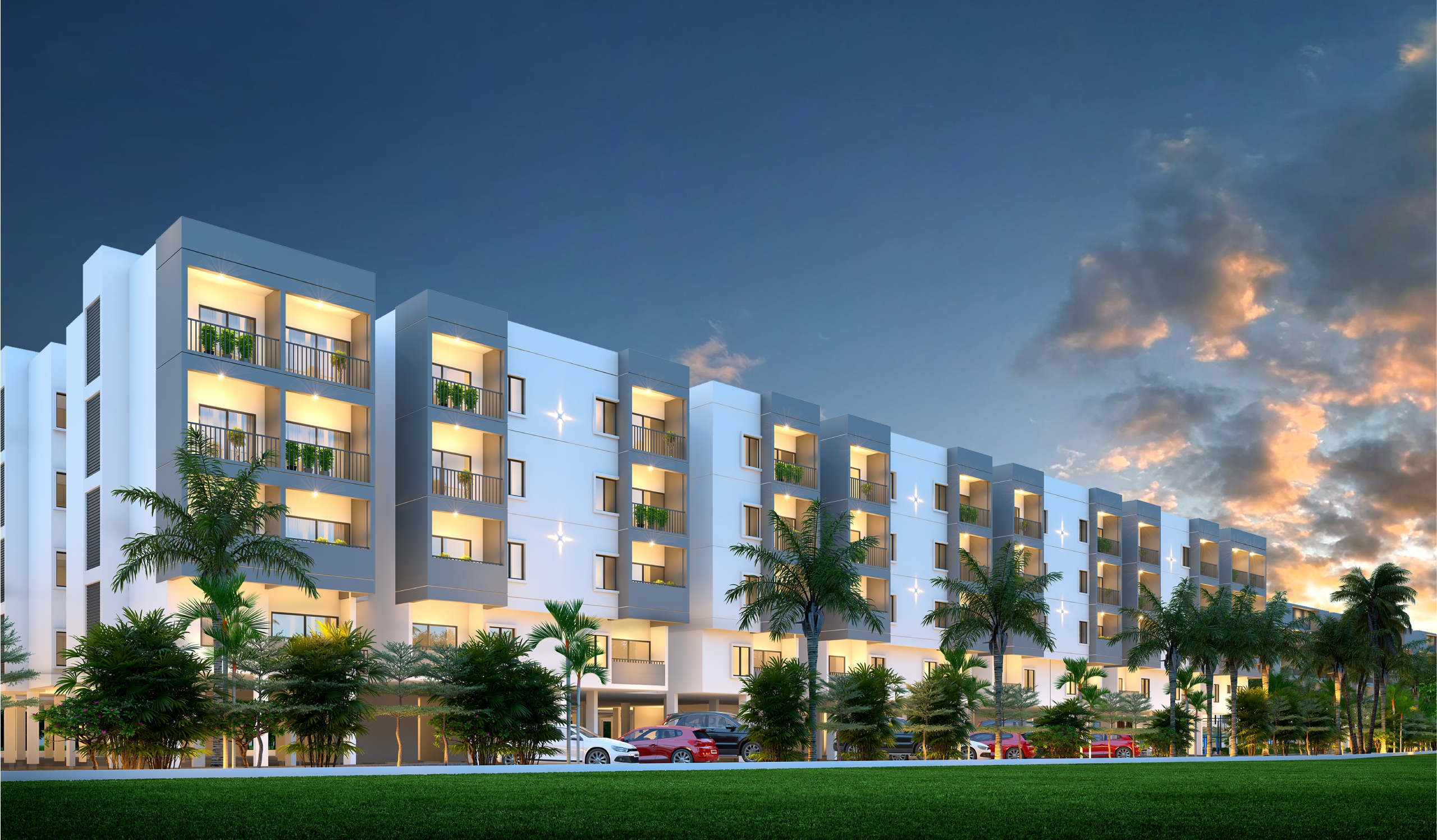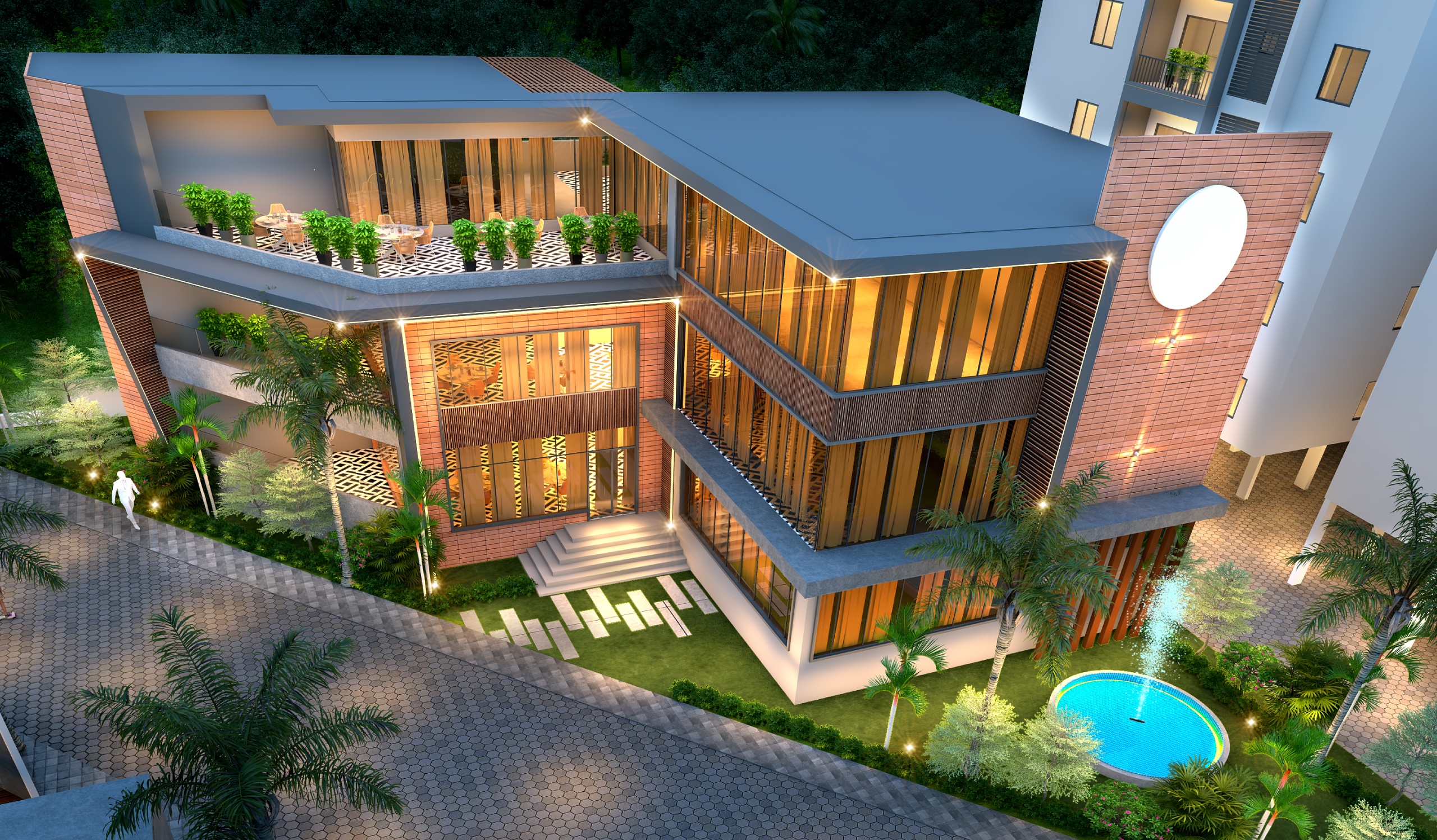Welcome to Haridhruva’s Halcyon
Project Overview
Experience the ideal combination of contemporary living and tranquil surroundings at Halcyon, an exclusive residential enclave in Huskur Village, off Old Madras Road. Featuring meticulously designed apartments and duplex row houses, the community offers a lifestyle where elegance coexists with nature.
For those looking for a Flat For Sale In Hoskote, Halcyon offers an ideal sanctuary. Enjoy modern amenities, wellness-focused spaces, and a peaceful environment with modern amenities, all within a green oasis that promotes relaxation and refined living.
Crafting Timeless Homes with a Legacy of Excellence
At Haridhruva’s Halcyon, we are dedicated to developing high-quality residential complexes that blend modern living with sustainable design. Founded by Lankipalle Haribabu in 2007, our company has consistently redefined urban living through innovative designs and a commitment to customer satisfaction. Explore your perfect Flat For Sale In Huskur and experience a home that balances comfort, style, and a serene environment.
Discover Haridhruva Halcyon, Where Luxury Meets Nature
Flat For Sale In Hoskote
Haridhruva Halcyon is an exclusive residential community nestled in Huskur Village, off Old Madras Road, Bangalore, offering Flats For Sale In Budigere Cross. Our thoughtfully designed apartments and duplex row houses offer a unique living experience, where luxury meets nature. Surrounded by lush greenery and a peaceful environment, Halcyon provides a perfect sanctuary for those seeking a refined lifestyle in harmony with nature.
Book Your Dream HomeLocation Advantages
Haridhruva Halcyon is strategically located to offer the best of connectivity and convenience, making it perfect for those looking for a Flat For Sale In Huskur.
IT Parks
Bearys Global Research Triangle, International Tech Park, Mind Comp Tech Park, Kalyani Tech Park.
Schools
Shri Ram Global School, National Public School, Vibgyor High School.
Shopping Malls
Orion Uptown Mall, Decathlon, Forum Shantiniketan Mall, Phoenix Mall, VR Mall.
Hospitals
East Point Hospital, Manipal Hospital, Aster Whitefield Hospital.
Transport
Whitefield Railway Station, Whitefield Metro Station.
Gallery
Pricing & Floor Plans
Discover Haridhruva Halcyon, an exclusive residential community in Huskur Village, off Old Madras Road, Bangalore, offering flats for sale in Budigere Cross.
1 BHK,
2 BHK,
3 BHK:
Price Starting from ₹48 Lakhs Onwards*
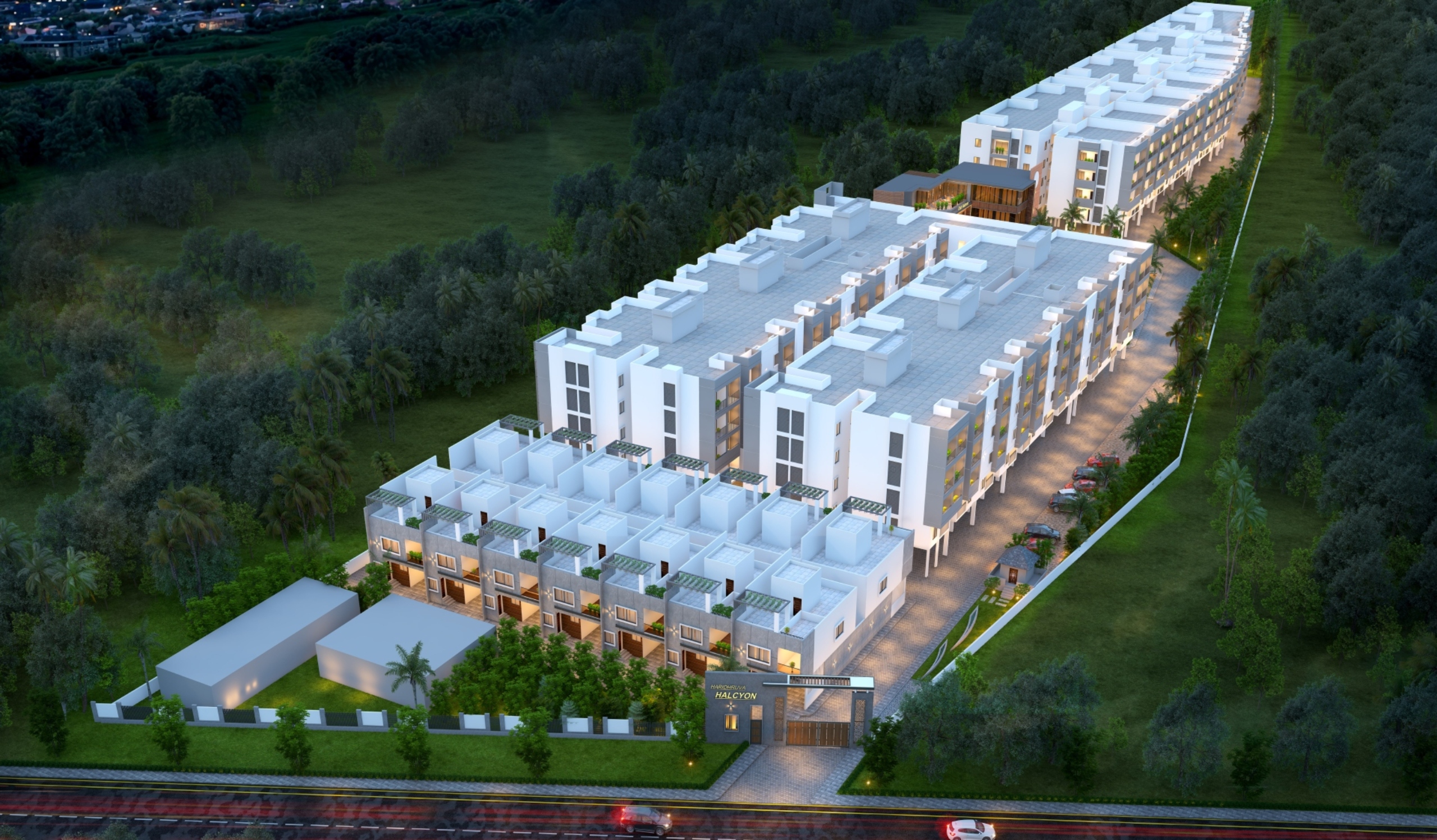
Amenities
Entry & Exit
Club House
Swimming Pool
Kho Kho & Kabaddi Court
Jogging & Walking Tracks
Water Fountain
Kids Pool
Kid’s Hockey Court
Landscaped Gardens
Visitors Car Parking
Dress Changing Rooms
Outdoor Party Space
Childern’s Play Area
Half Basket Ball Court
Tot-Lot
Yoga & Meditation Lawn
Skating Rink
Coffee shop
Senior Citizen Lounge
Specifications
Structure
R.C.C framed structure.
Super Structure
External walls are 6″ thick and other walls are 4″ thick (Solid cement blocks & AAC blocks)
Elevators
Automatic elevators of Kone / Otis or equivalent.
Hardware
Locks along with fittings for Main door, other doors and windows.
Water Supply
Underground and overhead storage tanks of suitable capacity with bore-well and provision for kaveri source of water
Generator
Standby Automatic power supply to all flats with Tube Lights, Fans, Common Lighting, Lift, bore and Motor.
Plastering
External: Plastering of 20mm thick two coats of plastering with sponge finish.
Internal: Plastering of 15mm thick.
Ceiling: Plastering of 12mm thick.
Sanitary & Plumbing
Sanitarywares – Hindware / Parryware or equivalent.
All CP fittings Jaquar or equivalent.
Water Supply piping CPVC.
T.V / Telephone
TV Outlet in master bedroom and living room.
Telephone outlet in master bedroom and living rooms.
Flooring
2’x2′ Vitrified tiles flooring in all Bedrooms, Living, Dining and Kitchen.
Anti-skid ceramic tiles in the balconies.
Granite / Marble flooring for corridors and Staircase.
Lift walls with Vitrified / Marble / Granite cladding.
Kitchen
Granite platform with stainless steel sink.
Glazed tiles dadoing up to 2′ height above the kitchen platform
Provision for washing machine in utility area.
Provision for water purifier electrical point.
Electrical
Best quality copper wiring with Flame Retardant.
Power points provision with modular switches.
Provision for geyser points in bathrooms.
Provision for split AC unit in master bedroom.
Toilets
Anti-skid tile flooring.
Wall cladding with glazed tiles upto 7′ height.
Painting
Internal Walls: Two Coats of putty with emulsion paint.
External Walls: Combination of texture and plain finish 2 coats of paint..
Ceiling: Two coats of putty with emulsion paint.
Doors
Main Door: Engineered hard wood frame with skin shutters polish finished on the both sides.
Internal Doors: Engineered hard wood frame with skin shutters with enamel paint finished on the both sides.
French Doors: UPVC door systems with sliding shutters provision for mosquito mesh.
Windows: UPVC window system with safety grills(MS) and provision for mosquito mesh. All Hardware of Reputed make.
Let’s connect
Reach out today to discuss your property needs and discover how we can help you achieve your goals. Let’s start the conversation.
